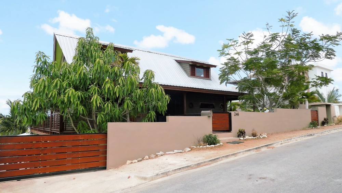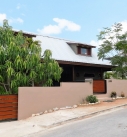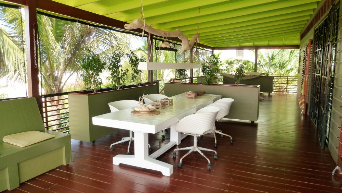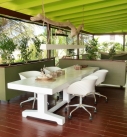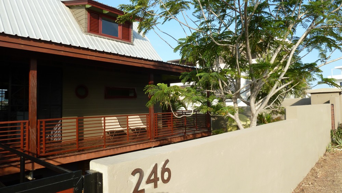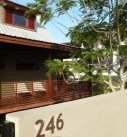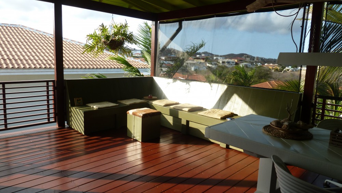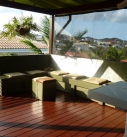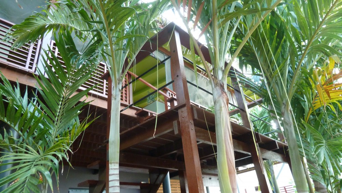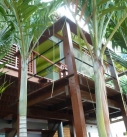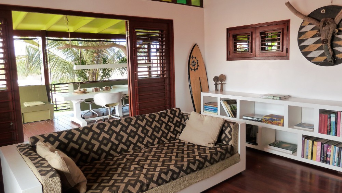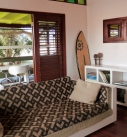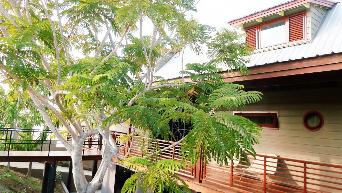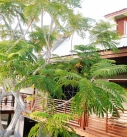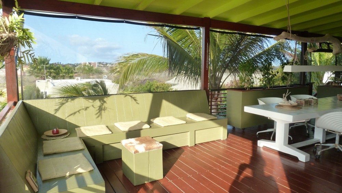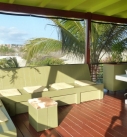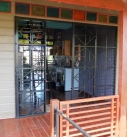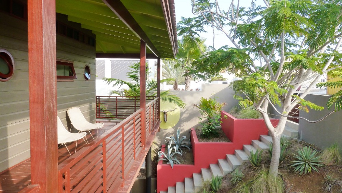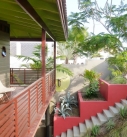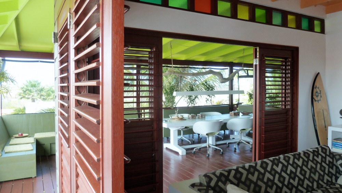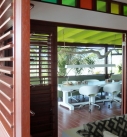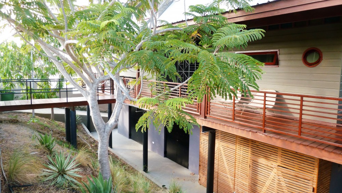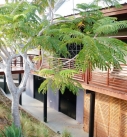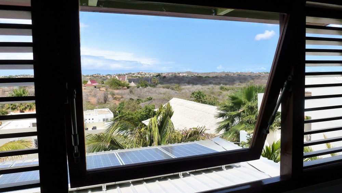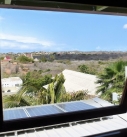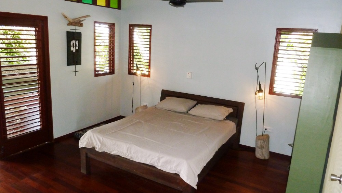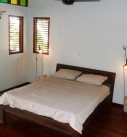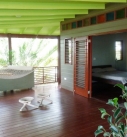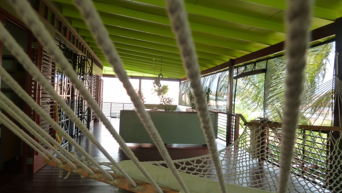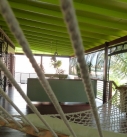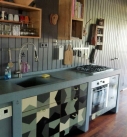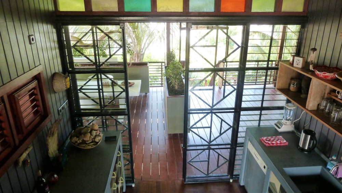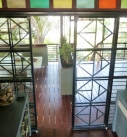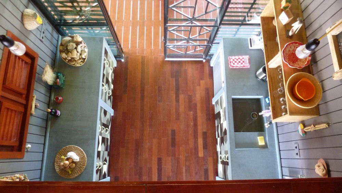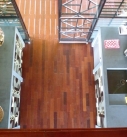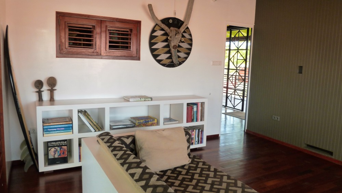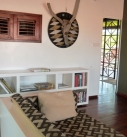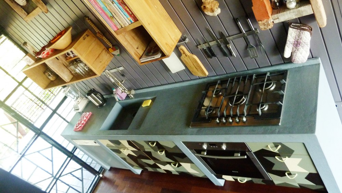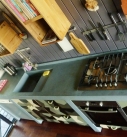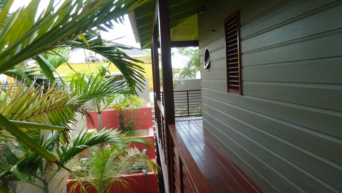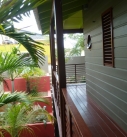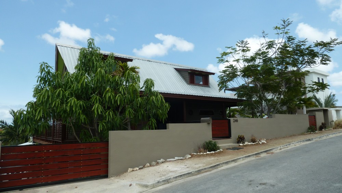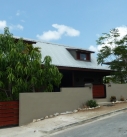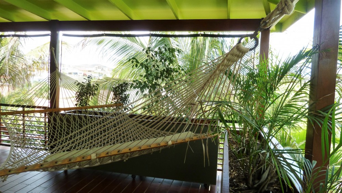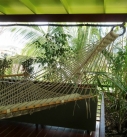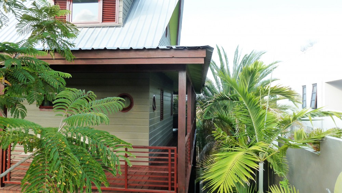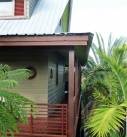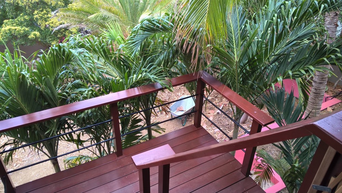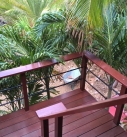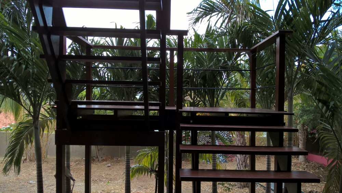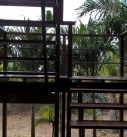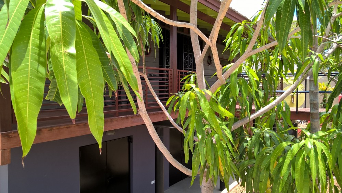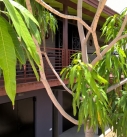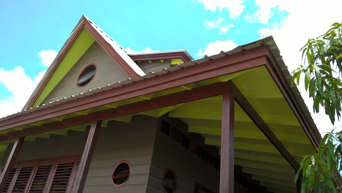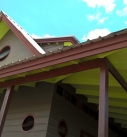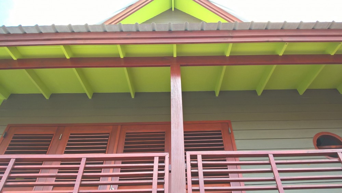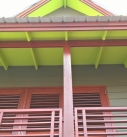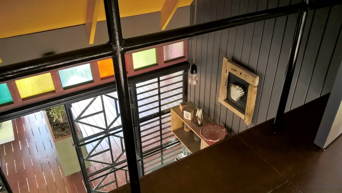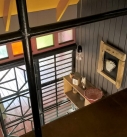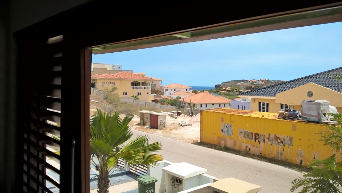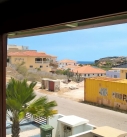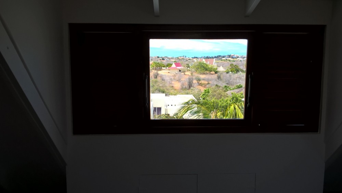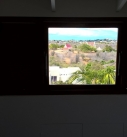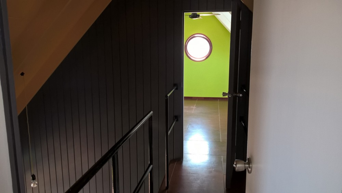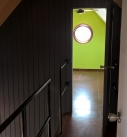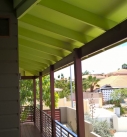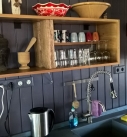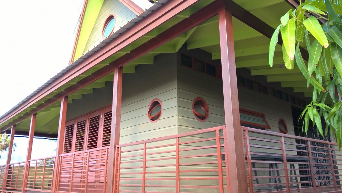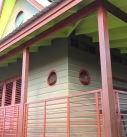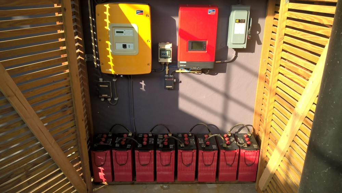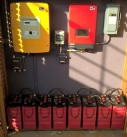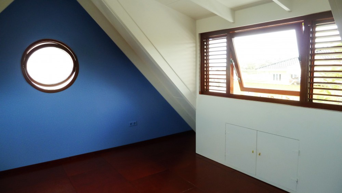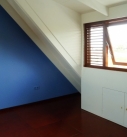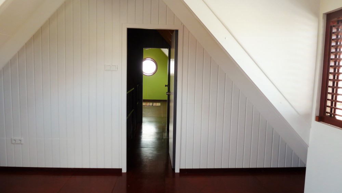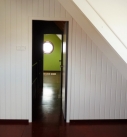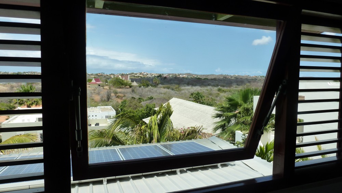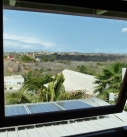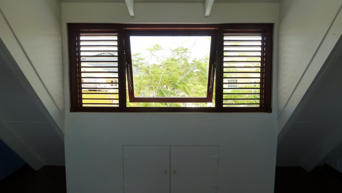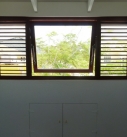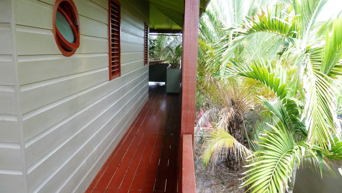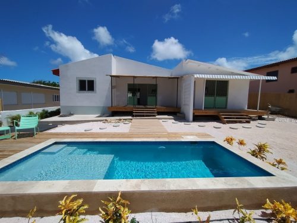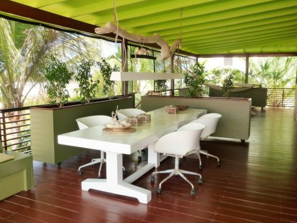“This unique house has been designed to make optimal use of the natural elements the island of Curaçao has to offer.”
Eco House + Design Studio
Brakkeput Abou Curaçao
Property Land: 600m2 – Size House: 350m2
Location of the tropical house
Close to the Spanish Water, the beach of Zanzibar and Jan Thiel Resort it has all the necessary facilities just around the corner and on top of that the Adelisia Resort living area is a very popular and save place to live.
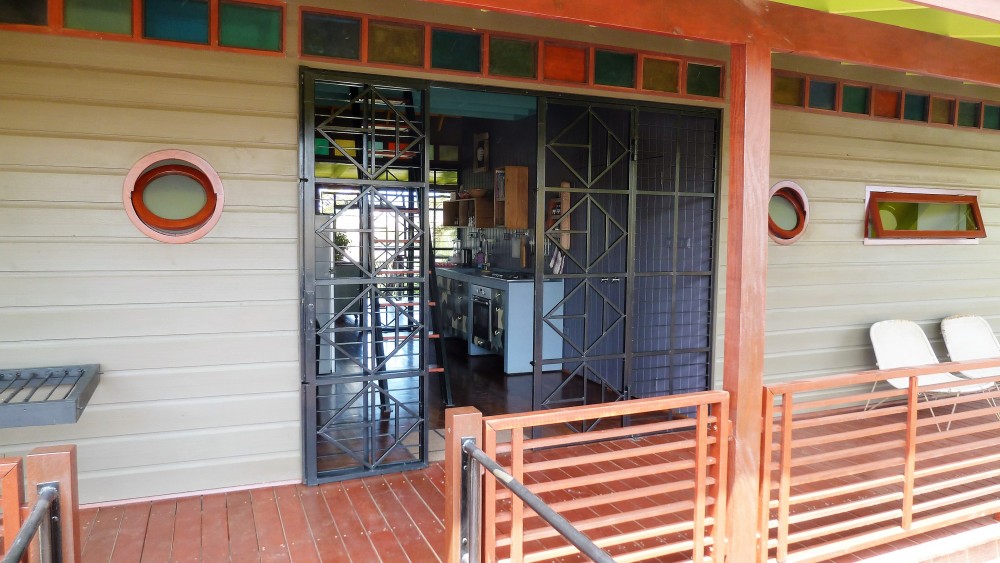 Uniquely Designed House
Uniquely Designed House
From the street side the house can be entered after passing a 5 meter long bridge. This gives the house a unique feel.
Once you have entered the bridge you find yourself on the hard wooden Jatoba floor of the porch that goes completely around the house. The total floor space consist of 167m2 with the wooden house of 70m2 located at the center.
The house has round windows on the front and shutter windows and doors on the sides and back of the house.
To enter the wooden house you have to open the folding black metal fence that is designed with an original graphic design.
When you enter the house you immediately feel the connection with the outdoors and you find yourself drawn to the beautiful view at the back of the house. If you look around you see that you are at the heart of the house, the kitchen.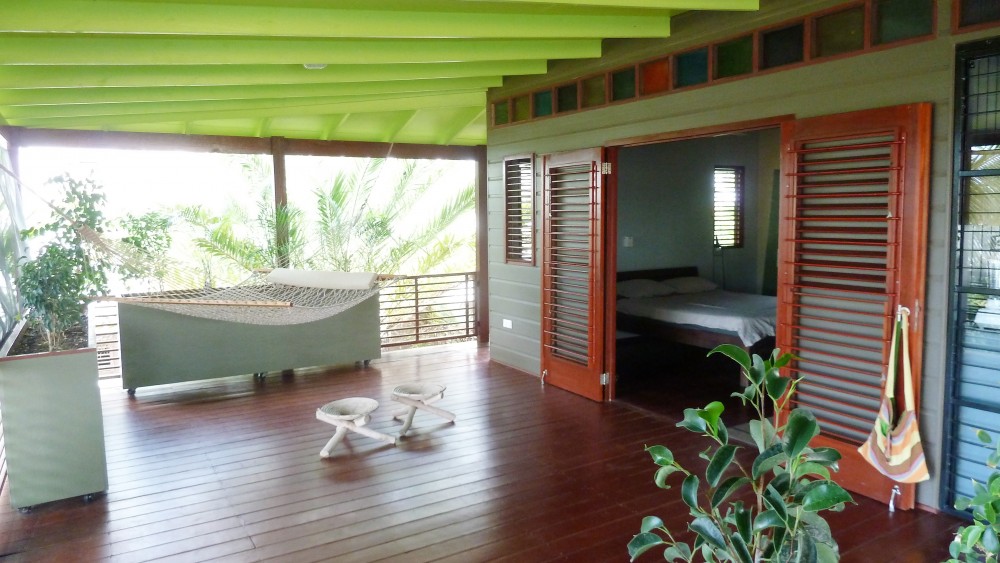
Looking up there is a 3 meter high bridge connecting the 2 rooms of the 3rd floor with their almost invisibly integrated doors into the 6 meter high walls running up to the roof ridge. Both rooms have their own special views at the front and back of the house. The rooms are about 20m2 and one of the rooms has a sea view of the Jan Thiel bay area.
Once you come downstairs again to the kitchen you will see that the fence to be used to enter the back porch has the same design as the front entrance. Both fences can easily be closed off and still let the fresh air come through. At the wind side there are extra sliding industrial doors that can be used to adjust the amount of wind coming through the kitchen.
From the center of the house the living and storage room can be found on the left side and the bedroom and bathroom on the right. The doors to them are integrated doors into the wall in the same way as the rooms on the 3rd floor.
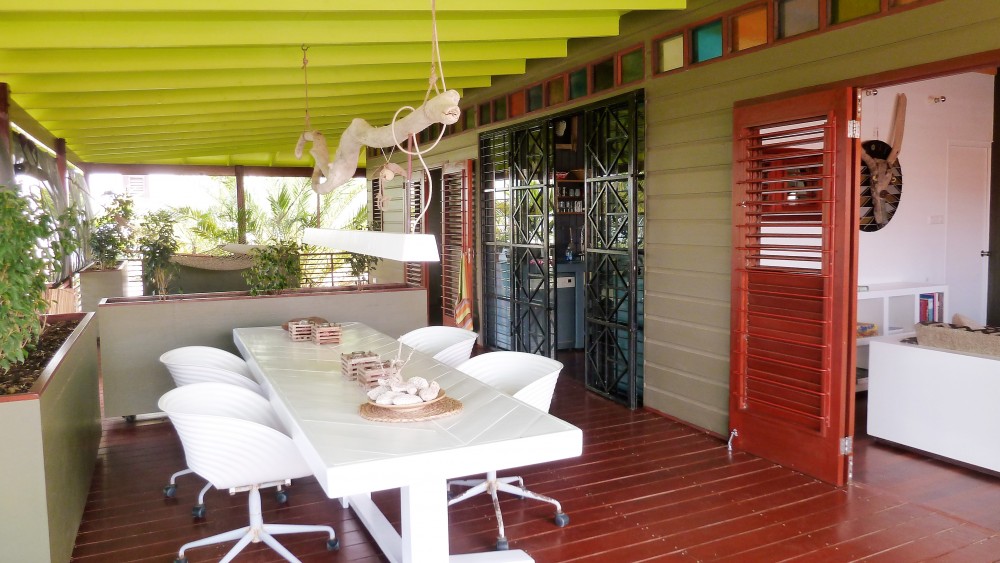 Tropical Outdoor Living with a View
Tropical Outdoor Living with a View
Even though the living room can be closed off completely using 8 shutter doors, it can be opened up to the veranda making it an outdoor living room that is connected to nature. It makes the porch look even bigger and gives a cozy feeling when one is reading a book or watching a film in the living room and the other is having a drink on the couch or lying in the hammock enjoying the outdoors.
On the other side of the house there’s the master bedroom which has 2 shutter doors that can be opened completely making connection with the other side of the porch and nature with all the different birds chirping away. The bedroom is connected directly to the bathroom at the front of the house. This bathroom can be visited from the center of the house as well, not having to enter the bedroom and giving more privacy. From the bathroom you have a view of the street, although the Flamboyant tree almost blocks this view bringing that green feeling into the house again.
L arge Working Studio with Separate Entrance
arge Working Studio with Separate Entrance
There is a beautiful (art) studio on the first floor that can easily be used as a separate work space to receive clients and work on creative projects. Whether you are an painter, graphic designer or carpenter this space is awesome to work in. The indoor space consists of 70m2 and the outdoor porch all around amounts to 80m2, so in the first floor consist of a total concrete floor space of 150m2.
Because of the second porch floor of the wooden house above that covers all the outdoor area, the concrete 3 meter high walls do not catch rain or sun and stay cool all the time. There are 4 black industrial steel folding doors opening up to the front and back of the studio, letting the air flow through the working space. They also give beautiful views of the green garden en let the outdoors in.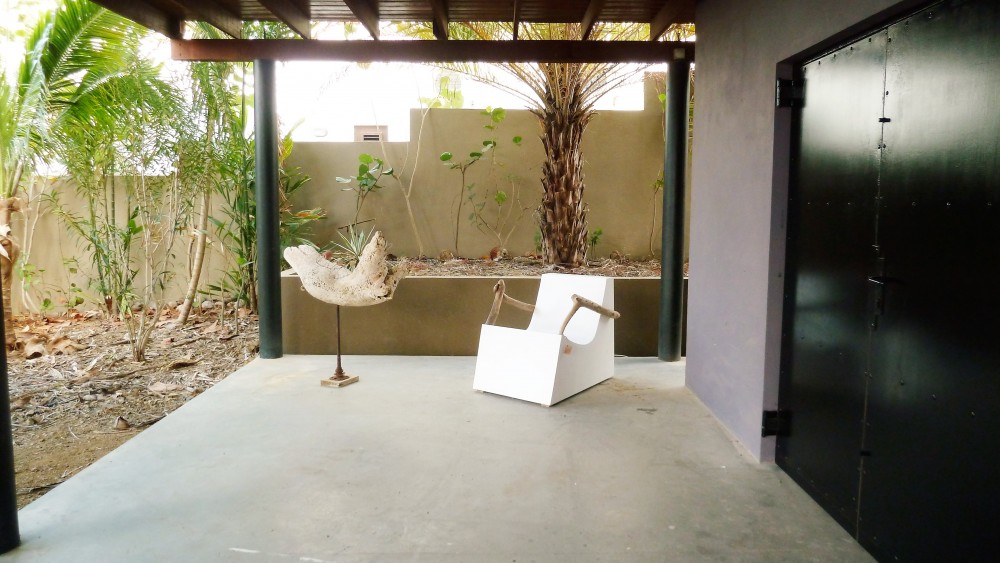
This studio is a dream come true for the creative worker. Clients can be received to discuss their assignment in a very representative location. And at the end of a working day it’s easy to close the folding doors and move to the living area upstairs and chill.
Durability
Much attention has been paid to the durability of the design of this wooden house with its concrete work space on the first floor. The work studio is build on a solid concrete floor that has been treated against termites. The walls of the studio are made up of 8″ thick walls making it hard for termites to get to the wooden house.
On top of that, the hard wooden floor completely comprises of Jatoba (Brazilian Red Wood) that has a sour taste to it that termites do not like very much. The shutter doors and windows are all made of hard wood as well.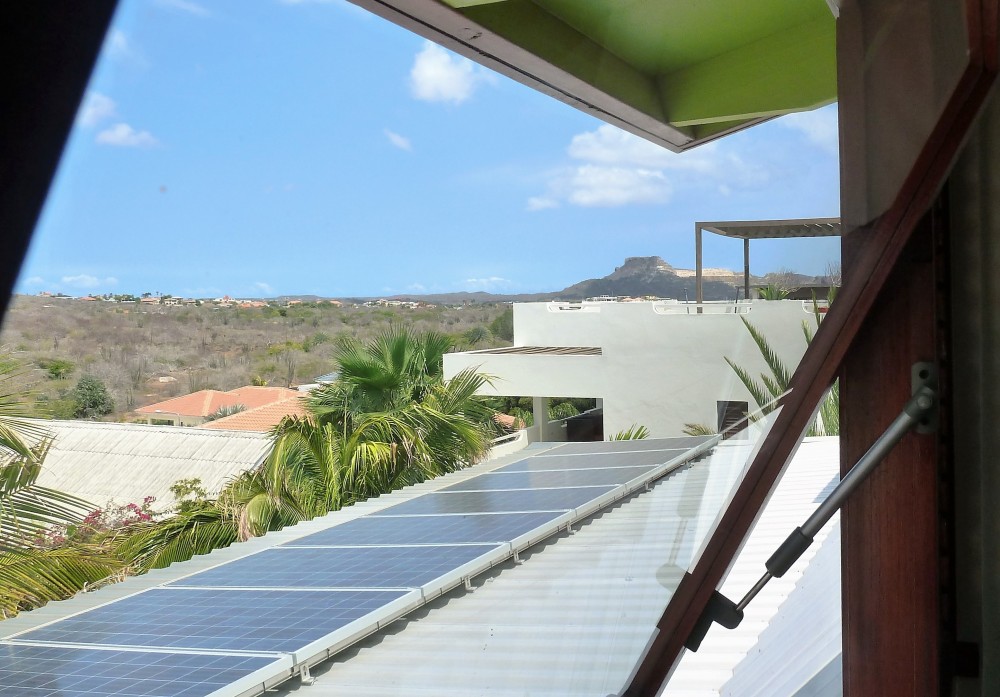
Solar Power
The complete house, including the studio downstairs, is hooked up to 12 solar panels and a back-up battery pack that make for a completely off the grid experience.
Even though it is also connected to the Aqualectra network, as soon as the power is out, the battery pack takes over immediately and without notice.
So it is possible you will not even be aware of a power outage, unless you look around and find that it is so dark and quiet.
This creates an absolute wonderful living and working experience, to have no worry when the power is out again on the island.
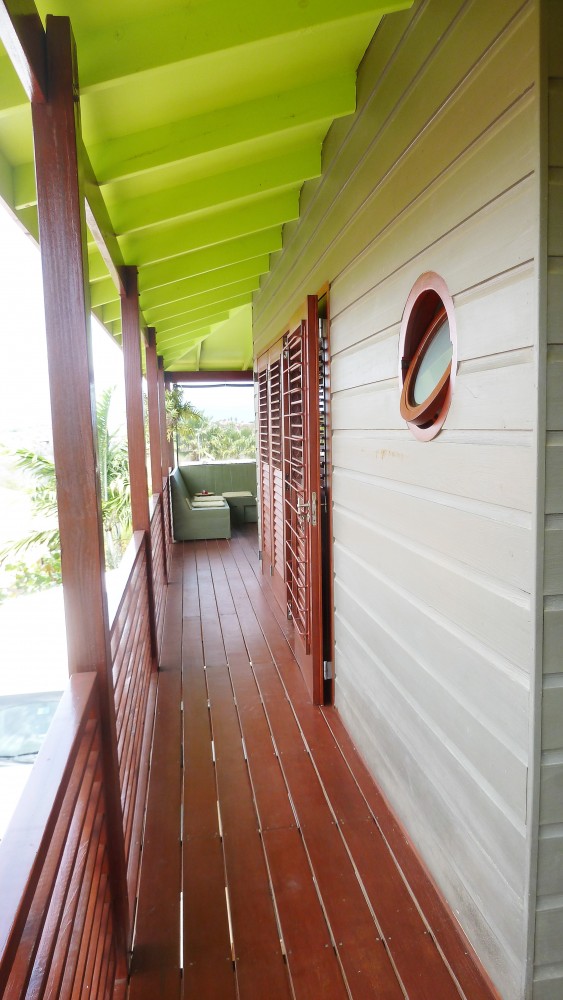
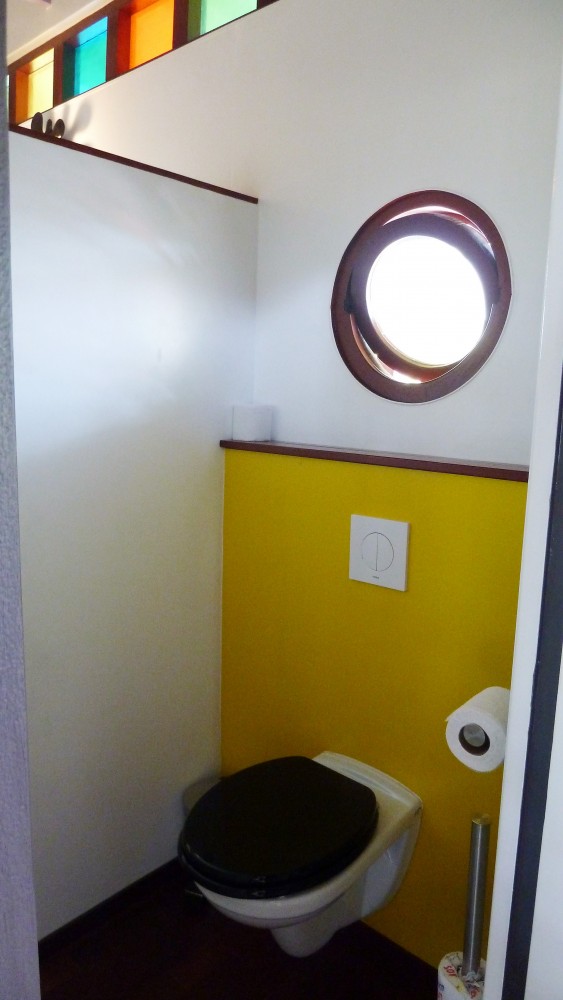 Rain & Grey Water
Rain & Grey Water
A cistern is placed in the garden to accumulate water from the gutters of the big roof. The roof footprint of this house is 272m2 and since Curacao has an average yearly rainfall of 550mm this means that 220m2 x 550mm = 121 m3 water can be caught and re-used yearly. This water is perfect for watering plants, since it has all the necessary minerals that plants need to thrive.
The grey water that comes from all the showers and faucets are also be accumulated and go to the cistern to be harvested by the garden plants and trees as well.
Plants & Trees
The garden is a very important asset to the design of this green home. It is full of plants and trees that have created a cooler house.
The trees grow steadily thanks to the (Australian) automated grey water drip system.
They have created a micro climate by creating shade and protection from the elements. The house now suffers a lot less from the sun, wind and even dust.
Shade & Wind
This ecological house is situated on a hill giving it a wonderful view and a continuously fresh breeze.
The house is designed in such a way that it makes optimal use of the wind. It is positioned for the Easterly trade winds to be able to easily flow through the house by the use of the shutters of the windows and doors.
The walls around the house are covered by the eaves of the roof surrounding the outdoor veranda all the way around the house. This way the walls are protected from the outdoor elements, like the sun and rain. The walls do not easily deteriorate and stay cool, keeping the indoor house cooler as well.
All these different details create a fresh house to live in comfortably without the use of airconditioning, making it a lot more environmental friendly than a regular house.
Special on the house can be found in these magazines:
 101 Woonideeen: Eco-droom op Curaçao
101 Woonideeen: Eco-droom op Curaçao
Ze spelen met de wind, hergebruiken water en voorzien in hun eigen elektra. Maaike en Yoël genieten van het…
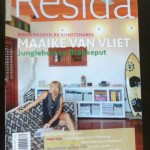 Resida WOONMAGAZINE DI KORSOU: Junglehuis op Brakkeput
Resida WOONMAGAZINE DI KORSOU: Junglehuis op Brakkeput
Binnenkijken bij kunstenares en meubelontwerpster Maaike van Vliet. Ze ontwierp haar eigen droomhuis op Brakkeput Abou. Gebaseerd op de boot-…
Versgeperst Curaçao: Walk-Through Jungle House
CURAÇAO – Uiteenlopende Curaçaoënaars met ieder hun eigen ‘way of life’. Regelmatig laten we de levensstijl van een bewoner…
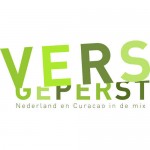 Versgeperst Curaçao: Airco buiten spel gezet
Versgeperst Curaçao: Airco buiten spel gezet
CURAÇAO – Een huis zo ontworpen dat een airco niet nodig is. Dat had architect Maaike van Vliet voor ogen toen ze haar woning ontwierp. Na het doorspitten van diverse boeken over tropisch bouwen, heeft ze een houten bovenwoning met betonnen studio als onderbouw ontworpen waarbij de airco overbodig is.

